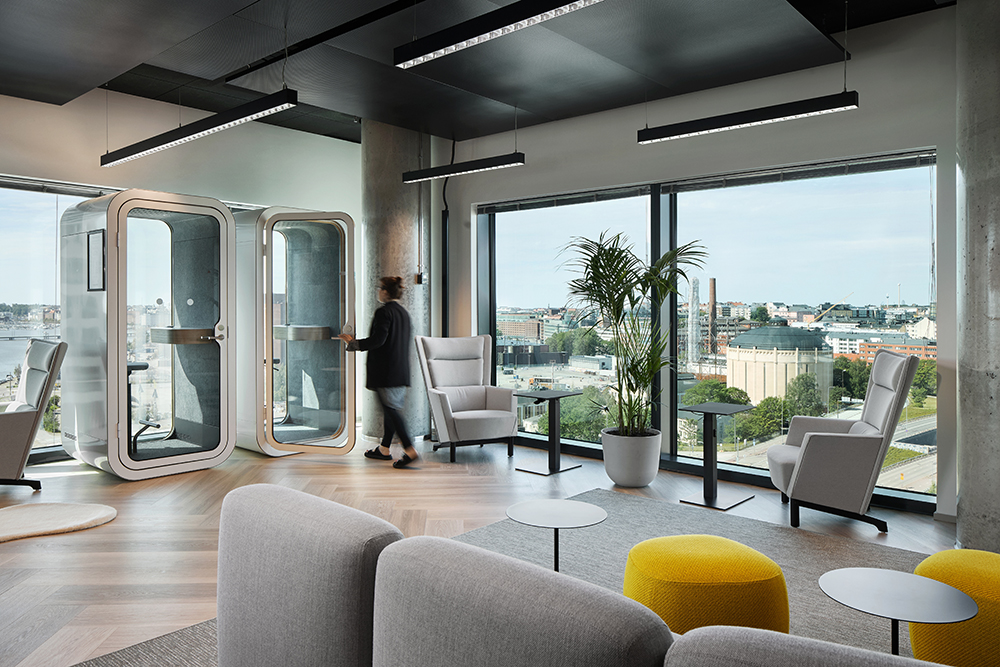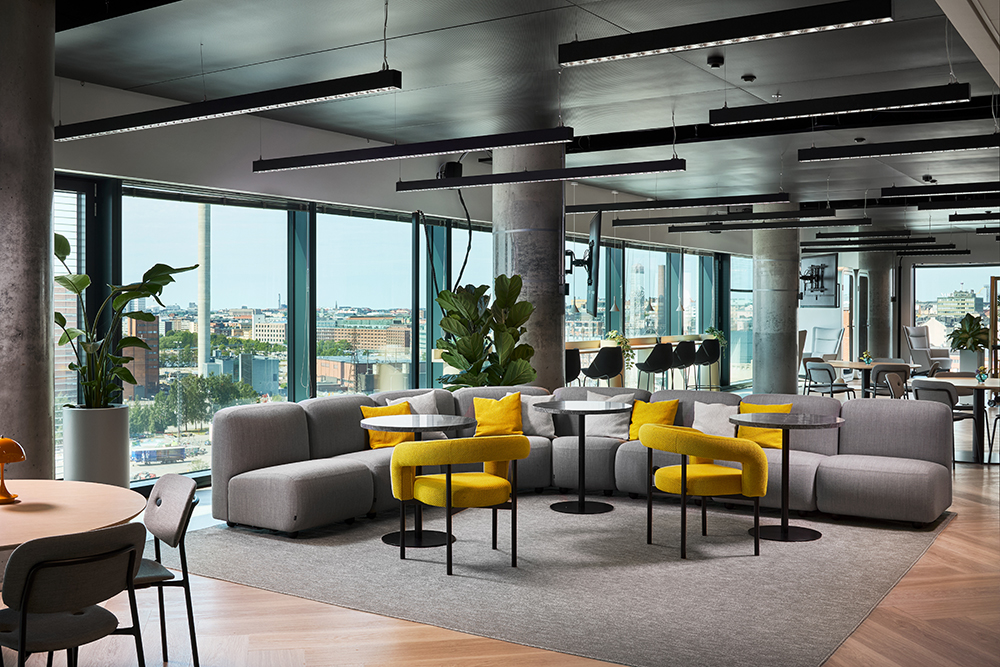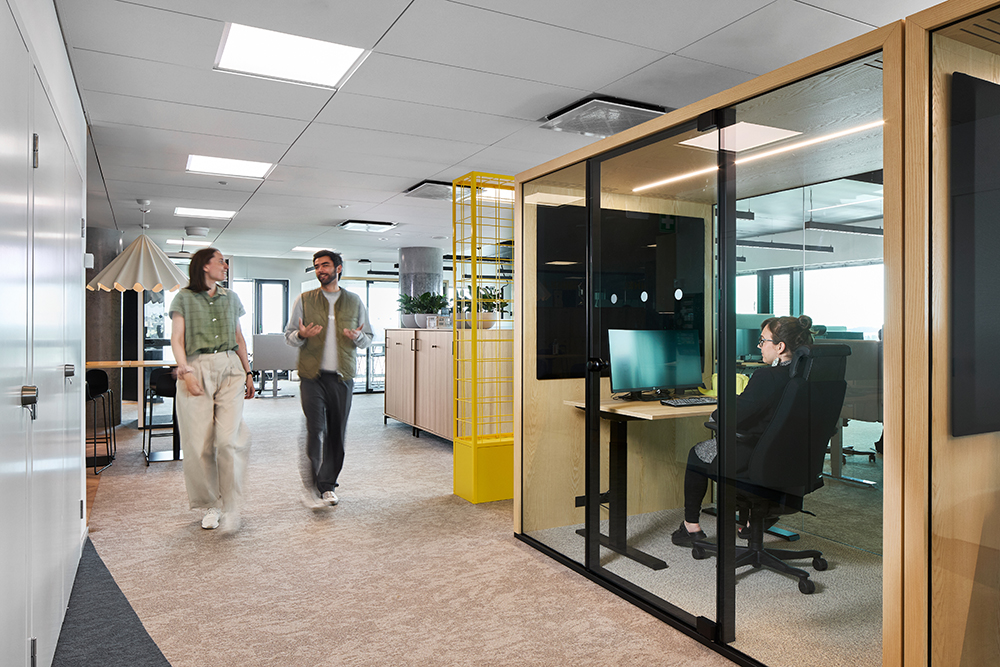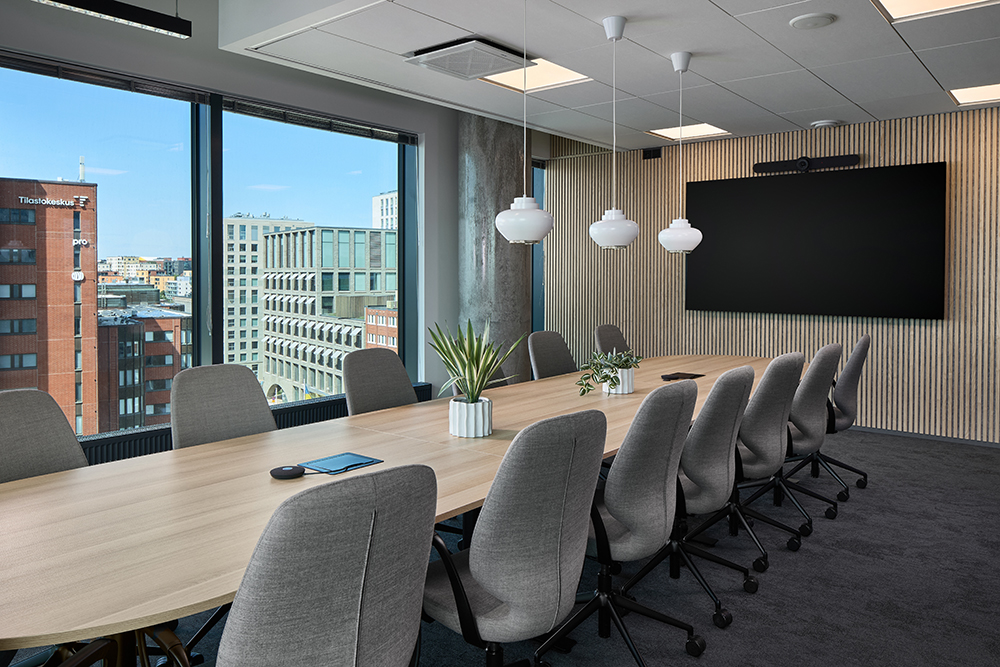
Space for brave vanguards
Finland's first office skyscraper is a sight in itself. The Kalasatama Horisontti tower's office spaces are suited for vanguard companies who want to be seen and located in one of the prime addresses in the country. The modern and adaptable spaces help your company to lead the way and grow.
Come visit us at Horisontti
Come and see Finland's first office skyscraper. On the tour, you will see what the employee-friendly premises look like and enjoy the views from a height of over 100 meters.
Virtual tour of Horisontti's 19th floor
A functional solution to all needs
Functional, inspiring and pleasant spaces invite people to meet and work together in the office. The area of one floor of Horisontti is about 500 m² and is suitable for about 70 workstations. You can rent the floor entirely for your own use or share it with another company. Horisontti’s modern building technology guarantees pleasant indoor conditions in both cold and hot weather. The urban landscapes that open from the large windows and the adjacent Bryga park deck increase your well-being every day.
We help your company design a space that meets your needs. Ready-made functional space designs for Horisontti are also available. They support the needs of different users and take into account ergonomic and functional work requirements.
For companies engaging in project and development work, whose work requires cooperation between different teams and with variable space requirements, we recommend the Agile Workplace model. The versatile and adaptable work environment offers separate team rooms, space for individual work and flexible workstations in an open environment.
Work areas are separated between individual and collaborative work to support the diverse needs of your company. The centrally located cafe area also serves as a versatile working space and social area.
The Clubhouse serves as a versatile meeting and cooperation platform and is well suited for companies offering consulting and expert services. The space design helps promote creativity and enable the organization of various events.
The centrally located cafe area also serves as an event and working space and offers several different solutions for collaboration. Workstations are located in closed team spaces and collaboration areas. The workstations are mainly in shared use, with flexibility to dedicate them for undisturbed individual and teamwork.
We recommend the Room office space design for companies for whom working confidentially and meeting the client in a private environment is important.
The room office offers its users privacy and peace of mind, as well as the opportunity to gather and participate in community activities without disturbing others. In a room office, workstations are mainly located in individual or shared rooms. The elegant cafe area separated from the workspaces brings your company together and strengthens your company's culture and look.




Horisontti Signature Collection
Can we offer your company an interior that reproduces the landscapes and colors that can be seen from the Horisontti skyscrapers windows? You get to choose the surface materials for your office from three stylish, modern but time-lasting options, for which we have also curated furniture plans that complete the design. After signing the lease, our Customer Success Manager will help your company finalize the material selections and provide the final space plans in visual form. Full customization of surface materials is also possible for an additional cost.
The Dawn concept celebrates the beautiful natural landscapes opening from the office windows.
Inspired by Scandinavian interior design, the concept relies heavily on natural elements and restrained colors to create a serene and enchanting atmosphere. Using a thoughtful color palette does not mean the space cannot be interesting!
This playful space style is designed to stand out! The concept brings in Kalasatama's urban grit as a modern interpretation, where vibrant color schemes bring fun to hectic work environments. However, the colors, surfaces and interior elements are carefully chosen to maintain a peaceful environment that does not distract.
This minimal space concept is designed to complement the architecture of the building. The industrial concept shows rough surfaces, a limited color scheme and precise design details to create timeless and wonderful spaces.
In this design concept, there is a special focus on functionality and high-quality materials that support the daily needs of your teams and last a long time.
Responsibly built
In the design of Horisontti, life cycle wisdom has been included in all choices from the beginning. The property is designed to be cost- and energy-efficient and meets all the criteria for LEED Platinum certification, ensuring that it also supports your company's sustainability goals.
How does Horisontti meet the LEED Platinum criteria?
Horisontti is an energy-efficient building
There are a large number of bicycle stands in the vicinity of Horisontti
Electric car drivers can charge their cars
The waste is separated along Kalasatama's waste pipes, which reduces traffic emissions
Public connections and nearby services are excellent
Materials and coatings have low emissions
Horisontti is smoke-free
The premises have a lot of daylight and unobstructed views outside
The building's ventilation is top-notch and the air quality is monitored
The heating is adjusted for each space and the working conditions are optimal all year round
The touch-free faucets and other water fixtures in the toilets save water
The park deck does not have a separate irrigation system, as stormwater is delayed with green structures and technical systems
We are building Horisontti on a site that has already been built on and that has been cleaned of contaminated soil
There are 52 local plant species on the park deck
The waste from the construction phase is sorted and recycled. The target percentage for waste recycling is 85%.
Companies from many different fields work at Horisontti, whose location under the same roof offers opportunities for synergy benefits
The employees of Horisontti’s companies become users of the area's already existing and future services
The accessibility of Horisontti makes everyday life easier
Is it time to build your company's path to the top?

Would you like to learn more?
Leave your contact details and we will contact you personally.